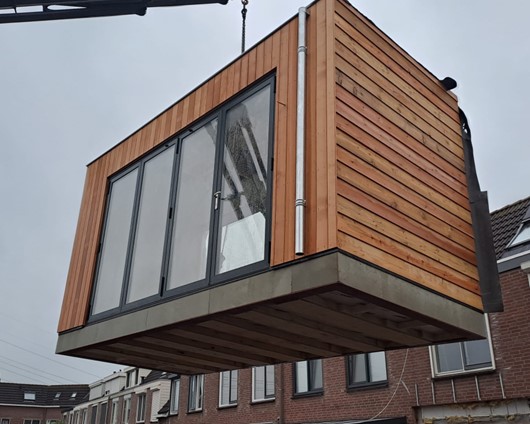HB Pre-fab Building

Image: HB pre-fab building unit
HB Prefab Aanbouw specializes in manufacturing custom-made prefabricated wooden extensions for residential properties. These extensions are constructed in a controlled factory environment and then transported to the site for installation. Each extension is tailored to specific dimensions, ensuring a perfect fit for the client's requirements.
Key technical aspects of the project include the calculation of RC values for three key external structures: the floor, facade, and roof. For windows and frames, clients can choose between two frame materials – wood or aluminum – and two types of glazing: HR++ glass or triple glass. To optimize energy performance, four U-value calculations have been performed for the window systems, ensuring compliance with modern sustainability standards.
This approach combines precision manufacturing with flexibility in design, providing high-quality, energy-efficient solutions for residential extensions.
