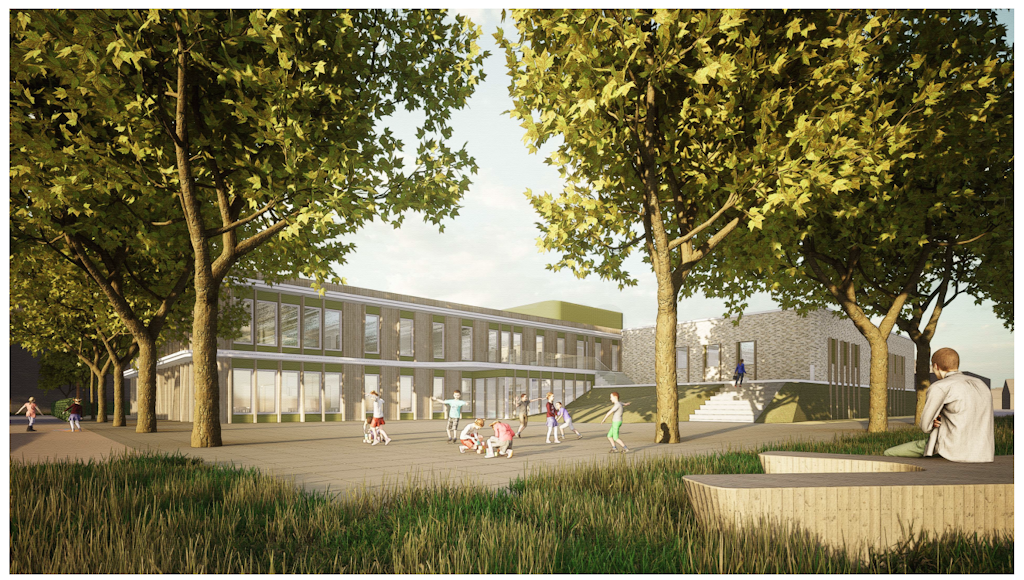IKC Uden West

Image: Render, SORS Architects, Childcare centre Uden West
A new school building is being constructed to replace an existing one, accommodating both a primary school and a daycare center. The facility will feature two full floors dedicated to classrooms, after-school care centers, offices, staff rooms, and meeting spaces. It is designed to serve 325 students aged 4–12 years and 30 daycare students. The campus will also include outdoor play areas for all students, a football field for use during school hours, and a long-term parking lot for staff.
The research aimed to provide the municipality with insights into how this institution might impact the quality of the living environment for nearby residences.
