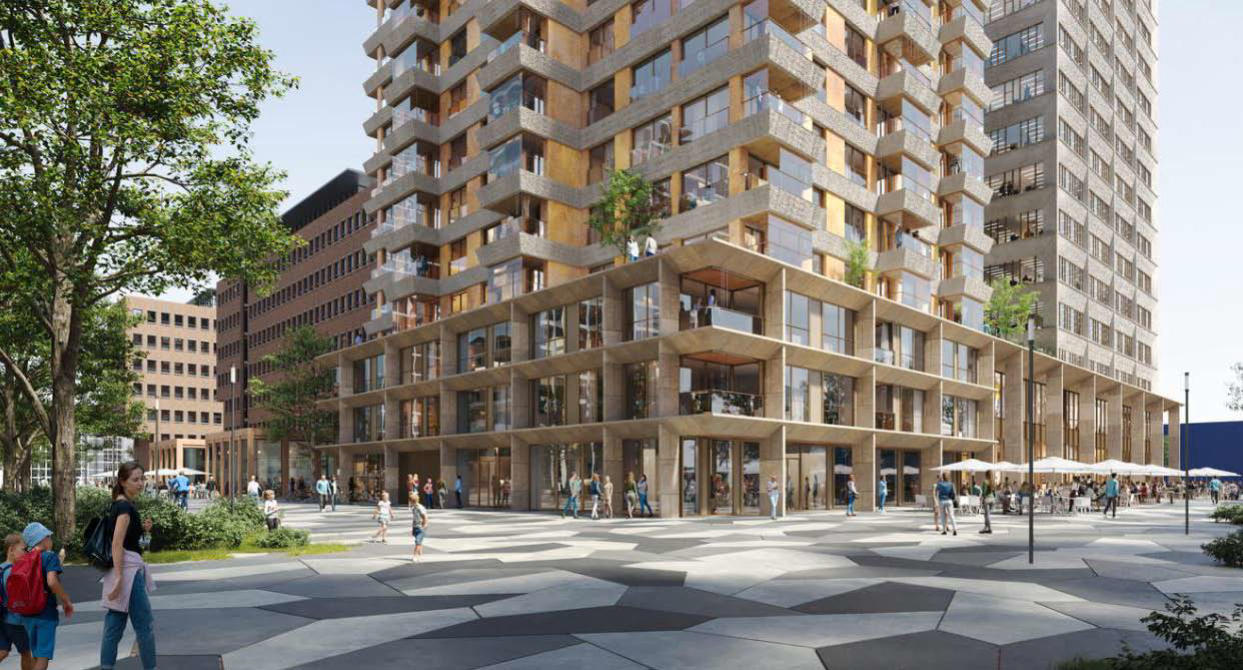HPZ Steigerblok, Holland Park

Image: Render, SORS Architects, Childcare centre Uden West
Holland Park Zuid is a transformative initiative aimed at creating a harmonious blend of housing, facilities, and parking while fostering a vibrant urban environment. The site currently consists of four distinct plots, each with different uses such as office space, a school, a mini-market, a church community, and social housing. At present, these plots function in isolation, with a closed and disconnected character, offering minimal interaction and lacking the conditions to contribute to a positive urban experience. This separation has caused the area to act as a barrier between the densely populated residential zones and the serene green spaces nearby.
Despite these challenges, the area boasts several positive attributes. The existing green spaces, featuring mature trees, accessible walking paths, natural waterbanks, and open water, provide a strong foundation for enhancing the living environment. The project aims to transform Holland Park Zuid into a "natural neighborhood," where the current green spaces are revitalized, activated, and made accessible to both the surrounding residential environment and the broader community. Additionally, the project will introduce intensified and improved landscaping, establishing the area as a vital link within the regional ecological network. By enhancing the green structure and fostering connectivity, Holland Park Zuid aspires to bridge the gap between urban density and natural tranquility, creating an attractive, livable, and sustainable community for residents and visitors alike.
